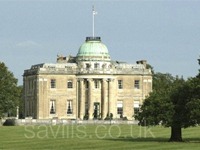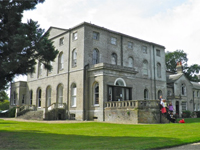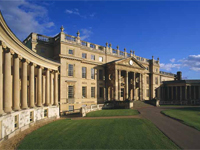
‘Six of the most happy years of my life‘ is how Sir John Soane described his commission to build what is regarded as one of his finest works: Tyringham Hall, Buckinghamshire. Although altered, the house forms an important link in the development of both Soane’s architectural and professional skill; an ideal commission which gave full scope to his genius. It also has the rare distinction of benefiting from another British architectural giant, Sir Edwin Lutyens, who created some of his best but also smallest work there. Now having been restored, the house is for sale; an early and clear candidate for the most important house to be sold in 2013.

Sir John Soane built only eighteen complete country houses, mainly between 1780-1800, so each house is an important step in tracing the evolution of his distinctive style. Burnham Westgate was Soane’s first major remodelling (covered in an earlier blog post: ‘For sale: a Soanian springboard‘ Oct 2011) but his first entirely new house was Letton Hall, Norfolk. Built between 1784-92 for B.G. Dillingham, Soane had convinced Dillingham to demolish, rather than alter, the existing Old Hall which he had inherited that year. Soane’s early working practices, honed through smaller commissions, emphasised extensive discussions with the client at the early stages, and the creation of a wooden model to help them visualise the proposed scheme (created in 1785 – after work had started – at the cost of £6 11s). Letton also demonstrated several of what we regard as ‘Soanian’ architectural traits: the compact villa design, pale bricks, beautiful proportions and the cantilevered, top-lit staircase.

Soane’s practice now progressed steadily with commissions for new houses at Tendring Hall and Shotesham, along with other works on varying scales. His growing reputation for not only excellent designs but also for completing work on time and within budget led to his name being circulated amongst the right type of clients who could provide the opportunities Soane hoped for. Drawn by his friend, Lord Camelford, into increasingly political circles, he became friends with the powerful Marquis of Buckingham, who owned two great estates at Stowe and Wotton. In August 1792, it was Buckingham who took Soane to visit the banker William Praed at his property, Tyringham, which his wife had inherited and which was conveniently close to the Marquis, in whom rested his political and business ambitions. Needing a house to match his intended status, Praed initially commissioned Soane to remodel the existing Elizabethan manor house. However, after some Soanian persuasion, in June 1793 he decided that an entirely new house would best serve his needs – much to the architect’s undoubted relief.
Soane displayed a particular flair when designing an entirely new house. Although at the core of his houses was a Palladian villa, as John Summerson notes, Soane was able to ‘…twist it into something much more complicated with sequences of shaped rooms ingeniously interlocked, and lobbies introduced to effect harmonious transitions‘. It was this imagination which Soane brought to the Tyringham commission and which created one of his early masterpieces, with flashes of brilliance, both inside and out.
One of the first is the now Grade-I listed monumental arch gateway leading from the main road; a building of such elegance and novelty that it had Pevsner in raptures, describing it as ‘a monument of European importance…it is entirely independent of period precendent, a sign of daring only matched at that moment by what Ledoux was designing in France [e.g. Hôtel Thellusson] and Gilly in Germany‘. Leading to the house, the drive curves gently away, allowing the house to slowly come into view. Soane designed the approach, incorporating an elegant humpbacked bridge with balustrades which curve at each end, away from the road, creating a delicate curl. Arriving at the house, the exterior can also immediately be identified as by Soane, with typical details including the bow-front, the beautiful proportions and the superb detailing, such as the giant Ionic columns and Greek-key frieze.
The interior was to be the finest conception of the whole scheme; a dramatic, exciting series of spaces which would have delighted the visitor. At the core of the plan was a device which Soane would re-use in later projects but on a monumental scale; the ‘tribune’, a top-lit inner hall. To look at the plan is to understand the level of trust that William Praed displayed in Soane as, on entering the house, the first space encountered was dramatic as it was domestically redundant: a windowless ante-chamber lit only by the front door and flanking windows behind you, and through another doorway at the far end. Passing through the room, flanked by four columns supporting a typical Soane shallow dome, you then stepped through the doorway and into the brightly lit central tribune; a Damascene moment of drama. Forming the top of the T to the dark antechamber, the tribune then led to either the library, the drawing room or the stairs; each decorated in a typical Soane style. Though compact, the house and estate are both impressive and manageable, the perfect combination for a rising, ambitious banker who mixed in aristocratic company.
However, the house and estate today is not the same one Soane created. Between 1907-19, a series of unfortunate changes were made to designs by the architect Ernst Eberhard von Ihne, his decorator Florian Kulikowski and another architect, Charles Rees, who implemented Von Ihne’s plans which swept away much of Soane’s interior decoration. They also added an ill-proportioned copper dome, a tea cosy on a champagne bottle, which has the strange visual effect of elongating the columns. With an estate of only 59-acres, it’s unfortunate that a series of 9 or 10 houses were built to the immediate north-east of the main house. Equally sad, the most important section of Soane’s considered drive to the house is now in separate ownership; the humpbacked bridge part of the public highway and worse, the road then continues down through that wonderful arch which so delighted Pevesner (how long before some careless driver seriously damages one or the other?) – follow the drive via Google StreetView.

Thankfully what is still intact is one of Sir Edwin Lutyens‘ finest garden schemes. Between 1924-28, Lutyens was commissioned by the then owners, the Koenigs, a family of Silesian bankers, to create a garden ‘for the recreation of spirit and body‘. Standing each side of a huge 72m pool, once thought to be the largest of its type in Europe, are two temples; one a bathing pavilion, the other of Music. Reminiscent of Thomas Archer‘s sublime Pavilion at Wrest Park (1709-11), Lutyens’ interpretation is pared back, less ornamented, but equally impressive – indeed, he himself thought it faultless and would apparently sit in there on his own.
The current vendor, Anton Bilton and family, has lavished millions on restoring the house and grounds (though, he confirms not as much as the £10m previously reported) since buying it for £2.5m in 2001. However, the £18m asking price quoted in The Sunday Times Home section (28/04/13) seems ambitious; £10m-12m feels more appropriate considering the way the house and estate have been compromised with the now non-private approach, the small housing estate to the east of the main house and the loss of Soane’s original interiors. Make no mistake, this is still a superb house and sets the bar high for any other house offered for sale this year to be considered as attractive or as interesting.
——————————————————————
Property details: ‘Tyringham Hall‘ – £18m, 59-acres [Savills] Strangely, there is no brochure yet and the launch, through double fold-out spread in Country Life (1 May 2013), feels a touch late. One wonders whether the Bilton’s were offered a chance to do the Sunday Times piece before Savills were ready and took it anyway?
Excellent selection of photos:
- ‘Tyringham Hall and area‘ [Gerald Humphrey via Flickr]
- Country Life Picture Library: ‘Tyringham Hall‘
- English Heritage: ‘Tyringham Hall and environs‘
- Brilliant aerial view: ‘Tyringham Hall‘ [eatshootfly.com]
If you wish to find out more about Sir John Soane and are in London, visit his house at Lincolns Inn Fields, which is a museum to his life and work: ‘Sir John Soane’s Museum‘
Soane & Lutyens – is Tyringham a unique combination of the two?
Soane & Lutyens also worked at Mells Park in Somerset, although Lutyens rebuilt the house that Soane had altered.
It’s sad to see so many great houses needlessly compromised by housing developments. Why would anyone pay £11 million for what is now, effectively, a giant, beautiful semi. If you have that amount of money to spend the first thing you want is privacy, seclusion and exclusivity. There is none to be had at Tyringham. You’d spend your time looking out of your sash windows at the neighbours who, in turn, are looking back at you from their £200,000 bungalows. Bizarre.
Chris, the 10 new-built houses were enabling development to help fund the restoration of the Hall, because Anton Bilton is by profession a property developer. However, as Anton will probably discover, the downside of having early cashback from selling the 10 houses is that the Hall will sell for less now, for the reasons you correctly pointed out. I’m guessing that it would sell for £6m to £9m in today’s market, although it depends on how keen Anton is to sell, or whether he is prepared to leave it on the market for a few years to find a buyer prepared to pay a higher price. However, with Anton’s estimated wealth of £140m, I think the latter; but it’s unfortunate he didn’t fully fund the restoration himself and leave the estate intact. It comes down to short-term versus long-term risk and decision making.
Hi Andrew, Yes, I had guessed it was a case of selling off the estate to fund the restoration. Unfortunately, as will probably be the case here, this often means that the kind of person with the money for a house like this won’t want to buy it, thereby making the problem much worse in the long run. If you’re laying down several million pounds for a house, it’s probably safe to say you’ll be concerned about security of your possessions and family, and thus you won’t want 40 people living on your doorstep with all their friends visiting, dogs barking, etc.
Perhaps would it make sense for Mr Bilton to offer to buy back the entire enabling development from the individuals to whom he sold it, and to hope to recoup the outlay in an increased asking price for the Hall?
Flavius, it would be extremely difficult to get all 10 separate house owners to agree to sell all at the same time. Even if you offered well above their market values, some owners may be happily settled and not want to move again at any price. It could take millions of pounds and many years to do this, if ever.
Let’s hope for an enlightened new owner. Spectacular house and estate, even if less than ideal.
Maybe some photos of the new houses near the Big House, could be posted.
I think one of them is for sale – search rightmove.com for Tyringham and you should see a Lutyens-esque semi-detached house for sale at OIEO £315,000. The current link is:
http://www.rightmove.co.uk/property-for-sale/property-24324978.html
Being so close to the great house can’t add as much to their value as they diminish the value of the great house. Why they weren’t the built a few hundred yards further away escapes me. Why they were built on the back drive puzzles me.
Note: The link worked on 15/05/2013 but it won’t once the property is sold or withdrawn.
Maybe the location was dictated by issues related to obtaining planning consent? Thanks. Very interesting.
James, here is a satellite aerial view of Tyringham’s 10 newly built houses, with the original stable quadrangle at the bottom/south of the screen. Google’s StreetView doesn’t cover this area because it’s a private road behind a security gate. Please note that at least 4 of the houses are actually semi’s, with another having 2 flats, meaning that there are actually 19 separate residences, 14 of which have already been sold by Bilton in 2004-11 for a total of over £5m. The house for sale identified by Stephen above is 14 Garden Lane, first sold on 15 September 2006 for £294,999 and launched for sale last September for £350,000; the last photo gives a good view of the Lane. The Hall and Stables are listed under a different post code.
Thanks, Andrew. Most definitely a successful development of houses in traditional style, avoiding the American-style McMansion suburban disaster one sometimes sees.
“sets the bar high for any other house offered for sale this year to be considered as attractive or as interesting”
I don’t think that lasted long. Grade 1 The Mynde just south of Hereford has come on the market for £15M with about 1,100 acres and no enabling development.
http://search.knightfrank.com/cho120139
More attractive than Tyringham which reminds of a flak tower in Hamburg.
http://resources.knightfrank.com/GetRes.ashx?ref=CHO120139&type=60&order=3
However, probably not so interesting although Lady Catherine de Bourgh would be most jealous of the hall but would appreciate the park and wilderness..
http://resources.knightfrank.com/GetRes.ashx?ref=CHO120139&type=60&order=4
A Russia or Ukrainian billionaire might prefer being closer to London, with his country house. And he could buy up the newer houses, for staff accomodation.
Hi,
Many thanks for the link to my website on your article above about Tyringham Hall – glad you like the picture. Unfortunately I’ve just updated my website and some of the links have moved, the new link for the Tyringham image is http://smu.gs/12LH9WV if you would like to update your article.
Thanks again, Adrian.
Thanks Adrian – it’s now been updated. It’s fantastic to see the house and garden in one view and I’ll keep an eye out on your website for others.
Matthew