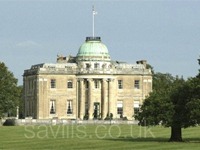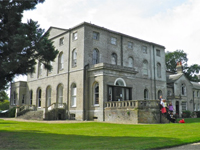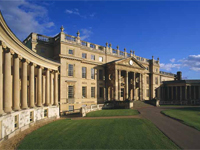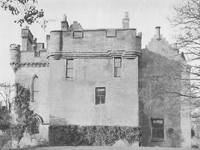Loss is mainly regret that we will never see something, or that we have known it and will never see it again. Where the loss is of something of beauty, which embodied ideas, history, culture, it takes on many facets. Fire is a destructive, cruel enemy, consuming all in its path; caring not for the value – either great or small – simply taking whatever it can as fuel for its avaricious need to grow. On 29 April 2015, as the fire at Clandon Park took hold we hoped for the best – yet sadly, less than twelve hours later, all that remained was a gaunt, blackened shell. The loss was not just the building and its beautiful interiors and contents, but also what it represented to UK architectural history.

News breaks now on social media, the first photos and reports of huge plumes of smoke spreading much as the flames did; slowly at first, rapidly growing. Quickly it became clear that the fire had reached the roof and that the rooms on the ground floor of the south side had already gone – the Green Drawing, Palladio, Hunting, Prince Regent. Each a small gem in themselves, their contents the result of decades of collecting and curation. As the floors above collapsed, it became clear that this was a very serious situation and thoughts immediately are to hope that, first, everyone is safe, but, secondly, how far would the fire go? Sadly, it soon became clear that the entire house was to be consumed in the inferno.
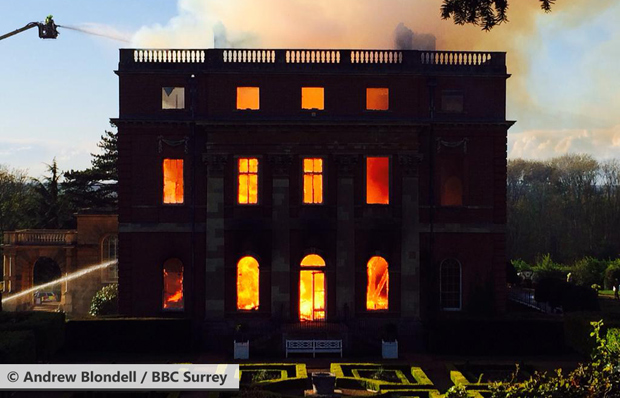
Why was Clandon Park important? It wasn’t just the history and collections. Most importantly, the design of the house was a key transitional link between two defining periods of British architectural history; the Anglo-Baroque and the Palladian. The house, both interior and exterior, was designed by a Venetian architect, Giacomo Leoni, and built between 1723-29. Both the architect and the dates are key to understanding why the house was so significant.

Giacomo Leoni (b.1686 – d.1746) played a key role in bringing the ideas of Palladio to the UK through the publication of that architects’ ‘I Quattro Libri dell’Architettura‘ (which he called ‘The Architecture of A. Palladio, in Four Books’). Although not an entirely accurate recreation (Leoni wasn’t above adding his own improvements) the instalments (published between 1715-20) were a huge success, casting the ideas of the Palladian ideal deep into the aspirational hearts of the British aristocracy. Leoni’s edition remained the primary source of the nascent Georgian Palladianism until (prompted by Lord Burlington) Issac Ware produced a more accurate translation in 1738.

For all his intellectual influence, Leoni’s physical output was relatively meagre for a 45-year career – his earliest designs were for an unexecuted rebuilding of Wrest Park in August 1715 for the 1st Duke of Kent. His first completed work was in London in 1721, Queensberry House, 7 Burlington Gardens, for John Bligh, Lord Clifton, which featured an antique temple front, a reduced version of which appears on the south front of Clandon Park. Leoni’s output was mainly country houses; he designed eleven but only nine were completed (the two unfinished houses being Carshalton Park and Thorndon Hall) of which four have been lost already (Moulsham Hall – dem. 1809, Bold Hall – dem. 1901, Burton (or Bodecton) Park – fire 1826, and Lathom House – dem. 1929/1955).

This left just four completed house which survived into the 21st-century; Lyme Park (c.1725-35), Alkrington Hall (1735-36), Wortley Hall (1743)- and Clandon Park (1723-29).
The brilliance of Leoni’s design for Clandon had survived almost unchanged as it had remained in the Onslow family until being handed to the National Trust in 1956. Where Clandon excelled was that the exterior was early-Anglo-Palladian; chaste, restrained decoration, subtle temple motif, but this was married with one of the greatest of the Anglo-Baroque rooms, the Marble Hall (the plasterwork of which Sir Simon Jenkins thought better than the similar room at Houghton Hall), and other rooms rich in beauty. This contrast between the quiet exterior and the exuberant interior is what made Clandon so important as the link between two of the most significant trends in British architectural history.

So, what next? The incredible staff and volunteers of the National Trust swiftly put into place the plans they never hoped to have to use and clearly, the efforts are being directed to the care of the salvaged contents and an examination of what can be recovered from the debris. Investigations will be undertaken and conclusions reached as to the cause but looking to the future the options are the same as ever; rebuild, re-use, or ruin.

As a nation, we have fetishised ruins for centuries with castles, abbeys, fortifications and now factories celebrated for their managed decay. We have enough derelict country houses (far too many, truth be told), so to consign another to that sad, lonely fate would miss the chance to grasp a recoverable beauty and miss the opportunity to demonstrate and inspire through an educational process around the reconstruction.
The Landmark Trust’s inspired recent work at Astley Castle, Warwickshire, to create a modern living space in a shell created by a fire in 1978, shows that ruins can be re-used intelligently and with great aesthetic success. However, Astley Castle was a smaller house and also without the spectacular interiors which once graced Clandon Park.

So the remaining option is rebuilding and restoration. As has been shown at Uppark, Sussex, which also suffered a serious (though not quite as devastating) fire in August 1989, it is possible to restore the house back to as it was before. This is not pastiche as it’s not conjectural – we have extensive, detailed records of the interiors and, combined with salvaged fabric, it is possible to recreate what was there. As Sir Simon Jenkins argued in the Sunday Times (03/05/2015), it would be unthinkable not the reinstate the great Marble Hall – because we can.
Modern care and conservation means that the rate of losses of country houses has dropped from the hundreds each year in the 1950s to barely a handful and these are almost always due to fire. All those we have – that which survived this far – are fragile and it’s an uncomfortable truth to understand that they will not last forever. As the painter Salvator Rosa once wrote:
All our works is fallen and sicken
Nothing is eternal
The Colossei die, the Baths
The worlds are dust, their pomp a nothing…
Rather than despair, we should celebrate and enjoy the architectural heritage which is still available to us and care for it for future generations. The original Clandon Park is lost; that patina of age, the individual details which only it knew are no more. Although the contents have been largely lost, resurrection is the most appropriate option as the main shell of the house has survived – the sterling work of the fire service has saved at least one half of Leoni’s vision. Modern craftsmen with ancient crafts, honed at Uppark, Hampton Court, and Windsor Castle, can recreate the beauty of the interior. It won’t be the original but from our shock at the loss can come awe at the artistic skills that can recreate such wonders as the Marble Hall.
———————————————————————————
Gallery of images of the aftermath: ‘Clandon Park fire 2015‘ [National Trust Picture Library]
Statement: ‘Fire breaks out at Clandon Park, Surrey‘ [National Trust]








