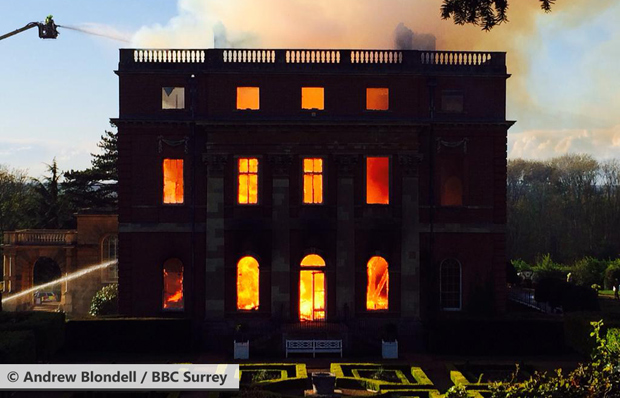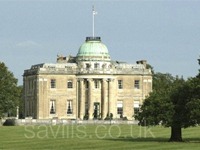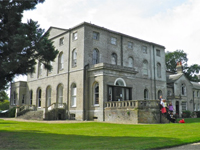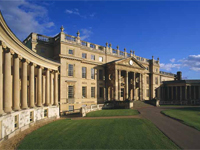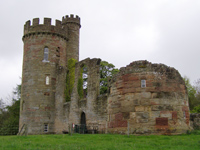‘Dear Picture Editor for the 2017 National Trust Handbook

Yours is a challenging job. Faced with selecting one cover image to represent the National Trust for an entire year and with the myriad opportunities presented by having over two hundred country houses (unfortunately now minus Clandon), hundred of thousands of acres of countryside, and 775 miles of coastline, such a welter of natural and man-made beauty makes your task both enviable and daunting.
It’s therefore somewhat odd that the 2017 image is a close-up of a couple and their slightly disdainful-looking dog getting caught in a wave on a beach. The lady in the couple looks distinctly unhappy, the chap is possibly saying a swear word. Perhaps the oddest thing about it is that the bloke is wearing a bowler hat. For a walk on a beach. Of course, you would know that the bowler was created in August 1849 by the famous London hat-maker, James Lock, for the Coke family at Holkham Hall to help protect their gamekeepers from branches; both those attached to trees and those wielded by poachers. Holkham Hall, awkwardly, is not one of the many country houses (minus Clandon) under NT care so this image is, on many levels, a bit silly.
For next year, may I personally suggest a country house. Though I fear that they, as a class, appear to somewhat out of favour in the upper echelons of the NT, hopefully by appearing on the cover of the handbook, it may remind them that they are custodians of one of the finest groups of country houses one could dream to care for in perpetuity (minus Clandon).’
Guide books have long been a source of fascination for those who visit country houses. Topographical guides have been written for hundred of years to help those of us fascinated by country houses to determine which we might be able to gain entry to and revel in, whether in splendour or shabbiness.
Country house tourism is not a modern phenomenon. Whether pilgrim or royalty, the idea of visiting houses was an ingrained part of the tapestry of life in the Middle Ages for providing hospitality. One key difference can be seen in the preferences of Henry VIII who largely visited his own houses compared to Elizabeth I who frequently visited those of her favoured courtiers. Thus the concept of the country house (or palace) being built as much for display and prestige as the more mundane practicalities of large scale domestic occupation became a core characteristic of aristocratic life.
![An Historical Account of Corsham House in Wiltshire, the seat of Paul Cobb Methuen [1806]](https://countryhouses.files.wordpress.com/2017/03/historical-account-of-corsham-house.jpg?w=636)
However, a family’s immediate social circle might contain only a limited number of contemporaries with whom they would be comfortable lodging. Therefore, when visiting an area, either as a family guest or staying in accommodation, for example during the Season in Bath, day trip visits to other country houses was a favoured activity. Despite the expectation that an owner would, as part of their duty to better society, open their house, the key question was how to find them and to determine whether they would even be amenable to visitors, no matter how genteel. Much as today, in fact, and hence the birth of the country house guidebook.
![Opening Times in 'An Historical Account of Corsham House in Wiltshire, the seat of Paul Cobb Methuen' by John Brittan [1806]](https://countryhouses.files.wordpress.com/2017/03/historical-account-of-corsham-house-opening-times.jpg?w=636)

As the idea of country house visiting grew, so did the need to manage the number of visitors and their conduct whilst in the houses. Some simply refused access – a galling experience for those who might have travelled long distances such John Byng, who despite being just a civil servant, toured widely. On being refused access to Shirburn Castle, Oxfordshire, he splenetically cried ‘Let people proclaim that their great houses are not to be view’d, and then travellers will not ride out of their way with false hopes.’ Owners increasingly favoured knowing when visitors may appear and so started having set days of admission. By 1760, Chatsworth was specifically open on two days per week. In 1774, Walpole, though ‘very ready to oblige any curious persons with the sight of his house and collection’ started personally issuing tickets and rules for good conduct.
The internal tours of country houses were usually conducted by the housekeeper who would provide rich accounts of the history of the building and family and details about the works of art – and sometimes the information was even true. Unfortunately many myths about a family’s history and unwarranted artistic attributions for paintings are likely to have been started by the imagination of the unwitting guide. As the hobby of visiting grew in popularity so too did demand for more accurate accounts; giving birth to the new concept of the guidebook. The earliest from the 1730s-40s were more for reference at home rather than from a carriage and usually focused on individual houses, giving a history, a catalogue of art works and sometimes a plan for the route to take through the house. These quickly spawned more democratic versions from competing booksellers, sometimes for the same property such as Benton Seeley’s ‘A Description of the House and Gardens…at Stow‘ (first published 1744, totalling twenty-two subsequent editions)
!['Plan of the Library Story' from 'The Peak Guide; containing the topographical, statistical, and general history of Buxton, Chatsworth, Edensor, Castlteon [sic], Bakewell, Haddon, Matlock, and Cromford' by Stephen Glover of Derby [1830]](https://countryhouses.files.wordpress.com/2017/03/chatsworth-floor-plan.jpg?w=636)
The second Drawing-room is 36ft by 30ft hung with Gobelins’ tapestry, representing the Death of Ananias and Sapphira, Peter and John healing the cripple, and Paul and Barnabas at Lystra. In an oval compartment in the ceiling is painted the discovery of Mars and Venus. In this room are the following portraits, viz. William, first Earl of Devonshire, in his state robes, ascribed to Mytems; and declared by Mr. Walpole to be one of the finest single figures he had ever seen. Two fine whole-length portraits, said to be the Earls of Pembroke, with pointed beards, whiskers, vandyke sleeves and slashed hose; James, Duke of Ormond, and an Earl of Devonshire, in the costume of the seventeenth century
The level of detail created almost the sensation of a virtual tour, allowing those who could afford a copy of the book, or at least get access to one, the chance to imagine inhabiting the palaces and houses which may be socially or physically out of reach.
Guidebooks have evolved continuously as the requirements of owners and visitors have demanded. Early National Trust books were written by noted historians such as John Cornforth and maintained the seventeenth-century principle of guidance and education. However more recent editions have dispensed with much of the in-depth information in lieu of more pictures of daffodils or scones (and let’s not even get started on the paucity of information about the houses on the National Trust website *sigh*). Happily, other private owners have created lavish books very much in the form of those earlier versions – Woburn Abbey, Bedfordshire, and Boughton, Northamptonshire, are notable examples.
Whatever their role, the guidebooks are an essential component to the experience of the country house. Without them, the rooms would simply be an anonymous store of gilded treasures, without context or understanding. The books remain the key which unlocks the secrets of the houses; the owners and their motivations, their collections and tastes.
Handbook reviews

Hudson’s Historic Houses & Gardens, Museums and Heritage Sites 2017
Content (design/layout): Having now been published for 30 years, the Hudson’s guide is a unique oracle for identifying ‘historic houses & gardens, museums and heritage sites’ for your visiting pleasure. In slightly-larger-than-A4 format, this is a book to be enjoyed as much at home, with full-page entries for leading houses, enhanced by full-colour photos. Bonus features include interviews and number of interestingly varied articles (including location filming / James Paine / The Clive Collection / Indian influences on the Royal Pavilion) and thematic guides such as dog friendly sites, events venues, and which properties have guided tours. If there is any criticism it’s that some of the smaller entries for houses read as though it were copied from their usual leaflet and sounds a little off-key. However, given the comparatively almost lavish space, most sites have an informative, rather than purely functional, write-up with history and details on the art and architectural features.
Comprehensiveness: Unrivalled – the guide is invaluable when in an unfamiliar area and need to plan days out. It includes private properties, National Trust, HHA, plus other heritage sites.
Convenience: The larger-than-A4 format and number of pages means this is not one for the pocket and would be a bit hefty to carry all day. That said, the design means that planning your itinerary is both practical and a pleasure.
Verdict: Even if you get other member handbooks for free, for those wanting more detail or looking to visit a broader range of heritage sites, the Hudson’s guide is unequalled and definitely worth the modest investment. (Available on Amazon or all good bookshops)
*Transparency notice: Hudson’s did send me free copy to review but had no editorial input to any part of this blog post and I’d buy a copy anyway.
National Trust Members Handbook 2017
Content (design/layout): As the product of many years of refinement, the guide is an excellent way to plan your visits. Set out with listings by county, each property or location has a brief write-up though some properties eclectically get more space and further details. All the useful information is in there including opening times and facilities. Bonus content includes a clever themed index highlighting which properties tick boxes for ‘Adventure playground, boat hire, bicycle hire, camping and caravanning, gardens, ghosts, and industrial heritage’. Note that neither ‘art’ nor ‘architecture’ make the cut as categories. Ghosts though, do.
Comprehensiveness: Unsurprisingly, it only covers National Trust properties.
Convenience: About the dimensions of a paperback novel so easy to leave in the glove box of the car or add to a rucksack.
Verdict: A benchmark for member organisation guides – one that marries convenience to practical information to help plan visits. Just wish it felt able to give equal billing to the houses and their contents as much to the playgrounds and cafes.
Historic Houses Association Friend’s Handbook / English Heritage
Unfortunately I’m not a member (there are limits to funds and time, you see) so I haven’t seen a copy of the latest version – but if said organisations would like to send me this year’s edition, I’ll add details to this page.
Other suggestions
If anyone can suggest other guides (either members or general) then please do comment below.
Find out more
- Eighteenth-century Country-house Guidebooks: Tools for Interpretation and Souvenirs [British Library, 2014]
- The Inspection of the Curious: The Country-House Guidebook c. 1750-1990 [Paul Mellon Centre, 2016]

