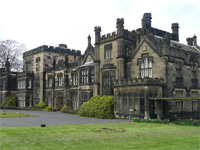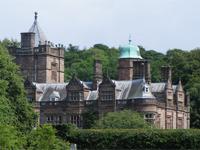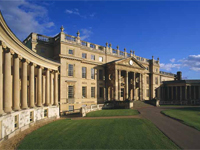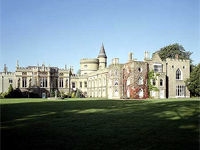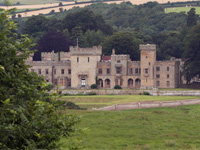
The style of country houses enjoys huge variety, be it Classical, a Palladian essay in symmetry, or perhaps Gothic, decorated with tracery and spandrels, or an old timber-framed hall house, beams twisted with age, but perhaps one defining feature common to all is their almost complete departure from the need for defence. The ancient seat of the lord was often, by necessity, a muscular castle yet, by the 16th-century, England was enjoying a peace which rendered such concerns redundant. Yet Country House Rescue’s visit this week (19 July, 20:00, Channel 4) to Craufurdland Castle in Ayrshire is a reminder that the need for one’s home to offer protection from assault continued much later in Scotland and the Border regions, leaving a rather special legacy of still inhabited tower houses and castles.
The first castles erected by the Normans were often simply a ‘motte and bailey’ design with timber defences which required frequent replacement as they deteriorated. This led to the building of more durable stone castles which also gave greater scope for a more decorative appearance – though many features, such as the crenellations and arrow slits, were also part of the very lethal defences (a good English example of this is Wingfield Castle in Suffolk – decorative but deadly). The accommodation for the lord and his family took second place to the military requirements and had to adapt to fit in. Yet, the relative peace enjoyed in England by the 15th-century meant that some were abandoned as the owners sought greater comfort outside the massive walls.

By 1311, Robert I of Scotland felt secure enough to mount regular raids south, not with the intention of capturing and holding land but simply to pillage it. With Edward II distracted by his own difficulties, a fortified house became a necessity and it has been estimated that around 270 tower houses were built. These strong towers look to be keeps of the type associated with southern castles but they are distinctive in that they lack the usual gatehouses, corner towers, moats and defensive curtain walls. Typically these towers were twenty to sixty feet square and between two to five storeys high, and although often rectangular, often had annexes added giving an ‘L-shaped’ (e.g. Muchalls Castle) or ‘Z-shaped’ plan (e.g. Castle Fraser). They often featured bartisans (turrets), had raised main entrances protected by grills (called a yett), and crenellations – all good enough to defend against at least a raid, if not a full scale siege. One of the largest examples of these type of houses is Comlongon Castle in Dumfriesshire; built in the 15th-century with its turrets and machiolations and walls 12-foot-thick at the base.

Construction of these houses increased from the 14th-century (as opposed to a decline in the south) but the point of most interest is that they were still being built in significant numbers in the 17th-century (e.g. Craigievar Castle; completed in 1626), by which time the English nobility were embracing a very different style for their homes. The towers described above were contemporary to the courtyard houses and halls with cross wings being built in the more peaceful English counties where such defensive concerns were irrelevant (see the map above). The concerns of the late-medieval gentry were in ensuring that their accommodation reflected the appropriate social hierarchy. A survey in 1387 of Keevil Manor, Wiltshire (linked image shows house as rebuilt in 1580) includes a list of rooms including a hall, a capital chamber, smaller chambers, a chapel, kitchens, buttery etc – but no mention of martial defences, only a gatehouse which was as much for show as security. This was still the case by the mid-15th century as shown by another survey, this time of Shute House in Axminster, which again was planned around a series of courtyards but was essentially outward facing (NB. the surviving portion of the house is now owned by the National Trust and can be rented for short breaks). For an international contrast; Rambures Castle, Somme, in northern France was also being built around the beginning of the 15th-century – but the French had a completely different social attitude towards castles, granting them much higher status than any other form of noble residence.

Between 1500-1700, the English architectural tradition clearly branches away from the military-based residence and firmly embraces the principles of the country house as we would understand and recognise them today. Whilst in England, houses took on first the influence of Palladio via Inigo Jones, then through the English Baroque, then into Georgian, it is only at this point, following the Act of Union in 1707 which established sustained peace, did the Scottish architectural narrative start significantly to pick up the more relaxed forms of the country house (though Drumlanrig Castle – built between 1670-1690 – would be difficult to describe as defensive).
Ironically, in the Victorian era, the new fashion for all things Scottish led to a resurgence of interest in the older forms of ‘Scots Baronial’ architecture. This was then wrapped up in layers of romanticism in the popular writings of Sir Walter Scott, leading owners to commission houses they thought were ‘authentically’ Scottish. The results were often spectacular; creating picturesque visions of turrets, battlements, gatehouse and the instantly identifiable bartisan turrets.
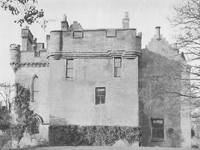
So where does Craufurdland Castle come in this history? Interestingly, it has a stake in the earliest forms of the authentically Scottish tower house but also features later additions. The Craufurd family have lived on this site since 1245 but the core of the castle is said to date from the 11th-century. The tower to the right of the central block on the west end is the oldest part, just three windows pierce the thick walls, but was later altered to add crenellations and a roof with crow-stepped gables. The main entrance is dominated by a 19th-century addition; a grand entrance added between 1830-40 (architect unknown) with a Gothic doorway with the family coat of arms set in a panel above it, leading up to an imposing tower with small corner turrets. The large ecclesiastical windows give the impression that one is looking at a small church. The interior today tries to make a virtue of the lack of ancestral clutter. The house was rented out for many years and the current generation have taken a more modern approach to the decor which unfortunately doesn’t always match up to the beautiful and imposing rooms in which it has been placed.

With nearly 800 years of history behind them, the current owner, Simon Craufurd, has had an especially heavy responsibility passed to him. This is a Category-A listed castle with rich associations to many of the leading figures of Scottish history, wonderful stories of a tunnel which thwarted the attacking English, and a tale of helping King James I fight off a gang of bandits. The family again appear to be willing to listen to Simon Davis as evinced by the new website, launched to coincide with the broadcast, which lists many activities available including accommodation, mountain bike trails, mud running (!), a dog hotel, a cafe, fisheries, and even burials. This is a determined attempt at diversification – perhaps one of the broadest seen so far in Country House Rescue, and the Craufurds will hopefully build sustainable businesses to ensure that this fascinating house and family are able to remain together for future generations.
——————————————————————-
Official website: ‘Craufurdland Castle‘
Want to stay there? Craufurdland Castle: Accommodation
Follow them on Facebook: ‘Craufurdland Castle‘ [facebook.com – login required]
Official listing: ‘Craufurdland Castle‘ [RCAHMS]
Country House Rescue – Series 4 [Channel 4]
Country House Rescue – Episode 6 [Channel 4]


