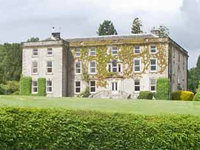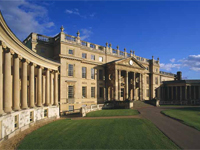To paraphrase: ‘all that is required for heritage to be lost, is for good people to do nothing‘. Sometimes this can be through deliberately ignoring a situation or through lack of awareness that a situation even exists. So, this is a quick post to highlight the shamefully poor justification that Syngenta Ltd have proposed as reason to demolish the mistreated but ‘hugely characterful’ Dalton Grange in Huddersfield.

Syngenta Ltd is a Swiss-based, global agri-business with revenues of over $14bn and profits of over $1.6bn (2013) – and I have no problem with that at all; big business provides jobs but it also creates local responsibilities. The corporate website is bathed in the language of sustainability and waste reduction – noble, certainly, but sadly in Huddersfield, they appear to not be interested in following these aims.
A recent application was made by Syngenta to Kirklees Council to demolish Dalton Grange; a building the Victorian Society have identified in their response as being locally significant, both historically and architecturally. They note that it was built in 1870 by prominent local industrialist Henry Brook, of J.H. Brook & Sons of Bradley Mills (both north and south mills at Bradley Mills are listed Grade II). Sited on a hill, the house is:
…a sturdy and handsome essay in baronial Gothic, with a prominent castellated turret providing dramatic views of the building at the end of its drive. It is a hugely characterful building and is set in large terraced gardens that in recent years have been restored in order to provide the beautiful landscaped setting that it once enjoyed.
Consultee Responses: Victorian Society

Care for a local area should be integral to how a company operates, respecting the traditions and heritage which surround their sites. In both local terms and in relation to national guidelines, the bar needs to be set high to justify the loss of heritage – so how do Syngenta address this:
Reason for demolition: No foreseeable future use for the building. In addition there are anticipated excessive costs associated with ongoing maintenance & refurbishment
Source: Application 2014/68/91888/W
Allow me to paraphrase: ‘Syngenta can’t be bothered to use this heritage asset which is in their care and it’s looking a bit expensive to look after in the way we are supposed to, so we would prefer it if we could just get rid of it.‘ In some meeting, this must have seemed like a quick solution. Hold on though, we’d better think of something we can usefully use this space for once we’ve cleared it. What inspiring solution can we find? What might conceivably justify this lost of a building which has been part of the Huddersfield landscape for nearly 150 years – let’s look at their application again, specifically section 5:
Please describe details of the proposed restoration of the site: A possible outcome is that parking provision for a number of cars will be made available to help ease traffic problems during stadium events.
A car park. Well done, Syngenta. Speaking to the Huddersfield Examiner, Syngenta community relations manager (ha ha!), Carl Sykes said “This is a private building on private industrial land.” Which I think is his way of saying ‘It’s none of your business’. He continues:
“Times have changed and now they don’t want to run a social club and we no longer have a use for the building. [Or ‘if we can’t have it, no-one can have it’]
“We’re looking to keep skilled manufacturing jobs in Huddersfield for future generations, we cannot continue to subsidise a tired and decaying building that is becoming beyond economic repair.
“We know there is asbestos in the building and attempts to renovate or modify the building would run into tens of thousands of pounds.” [Asbestos is now the new dry rot – used to justify any sort of historic demolition]
“When the demolition is completed, we shall explore how we might use the land to give some real value to the area, rather than becoming a shuttered up, rotting, old building. [Of course, if you sold it to someone who cared about Huddersfield’s heritage it would avoid the fate you are clearly planning for it]
“For example, the land could be used for allotments or maybe stadium match day parking.” [Oh yes, that’s definitely better. What a fine swap].
This is symptomatic of the casual way in which heritage is being treated up and down the country. Although there are some great examples of sensitive corporate care for heritage assets, there are many others – from small developers to global multi-national agri-businesses – who fail to recognise that heritage is to be cared for and respected.

Kirklees Council also need to take the role expected of them and reject (forcefully) this casual destruction of historic buildings which are an integral part of the character of their local area. Syngenta may be a major local employer but that’s all the more reason to stand firm and provide a precedent that will ensure that the local residents know that the Council cares about protecting a local environment, rich in character and heritage. The Huddersfield Daily Examiner, should also be leading a campaign to save their heritage, giving voice to those who live in the area who, if asked, would almost certainly prefer to retain a fine old historic house – an article published on 21 March 2015 does start this with a suitably sceptical headline: ‘Proposed demolition of Dalton Grange sparks outrage‘.

Of course, perhaps Dalton Grange isn’t the most spectacular building or in the best condition or in the best position, on the edge of a huge Syngenta production plant but it is separated by a pleasant band of woodland so it would not impact the integrity of their site if they sold it. And perhaps that plant won’t always be there but during their tenure they should ensure that they show respect to local architectural heritage which has been there since long before them. To demolish the house on such flimsy grounds as ‘maintenance is a bit expensive’ and ‘we fancy a car park’ would be a shameful episode. Syngenta should immediately withdraw the application, explain how they are going to restore Dalton Grange or sell it, and help find a sustainable long-term use (in line with their professed corporate philosophy) for this small but locally important part of Huddersfield’s heritage.
——————————————————————————————————
Prior notification for demolition of building: Dalton Grange, 19, Bradley Mills Road, Rawthorpe, Huddersfield, HD5 9PR [2014/68/91888/W]
‘Proposed demolition of Dalton Grange sparks outrage‘ [Huddersfield Examiner]































