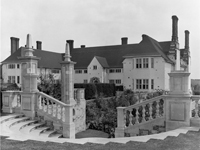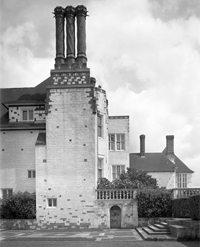
To describe a country seat as a ‘power house’ was usually to allude to its status economically, politically, certainly as a local employer, usually even in matters of style. Yet, these houses also indirectly, and sometimes very directly, played an important part in the provision of the electricity which has grown to power our everyday lives. Power stations play an obvious central role and their expansion has often been controversial. In earlier decades, a local power house was sometimes sacrificed to the demands of industry and the needs for power stations, but now, for some, particularly Fairfield House in Somerset, they have proven to be a windfall.
Country estates have a long history of being the beneficiaries of the need for power. In medieval times, the natural resources of an estate, such as a fast-flowing river or extensive woodland would be harnessed or harvested to drive local industry. The most productive land could prove especially valuable if it could support the entire production cycle such as for bread, with corn grown on the estate, being ground in the windmill or mill on the river, before being sold in the market in a town owned by the local lord, who, at each stage would profit. As the Industrial Revolution flourished, so the need for power grew, leading landowners to fully exploit the natural resources which lay beneath their land as well, with coal becoming a leading creator of Victorian fortunes.

Yet, the almost insatiable need for power, and the coal which generated it, has also consumed some of our country houses, including one of the grandest, and threatens some even today. One of the greatest threats from mining is subsidence caused by extensive mine workings which simply followed the coal seam – wherever it may lead. Given the choice between a loss of income or the loss of the family seat, it was rarely the house which won. It was, of course, the northern counties which were worst affected; Methley Hall, seat of the Earls of Mexborough, was eventually ruined by the coal workings which surrounded it (an issue even when Country Life visited in 1907) and demolished in 1963. Kippax Park, once the second longest country house in the country, stood in the way of an open-cast coal mine which eventually consumed it in the late 1950s. In County Durham, Coxhoe Hall, was eventually bought by the local coal board who proceeded to demolished it in 1956 to avoid having to fix the structural issues they had created.

This is, inevitably, just a small selection of some of the many losses but easily the most spectacular casualty of coal mining would be Hamilton Palace in Lanarkshire. Built for the Dukes of Hamilton, the Palace was the epitome of aristocratic wealth, creating both a home and a collection which would rival the best in Europe. Built on the incredible wealth generated by the Lanarkshire coalfields they owned, the 10th Duke, Alexander, enclosed the existing house in a grand Classical embrace. The one-room deep extension of the house, in 1819, accommodated not only the many works of art he had acquired on his Grand Tour but also many of the treasures inherited from the fabulous collection of William Beckford which came via the Duke’s wife, who was Beckford’s youngest daughter. Yet those same coalfields eventually fatally undermined the house, and faced with such a substantial problem, and not lacking other houses to move to, the decision was taken in 1919 to demolish the Palace – the most serious loss to Scottish country house architecture in the last 200 years.
Others houses were even more directly affected by the need for power stations which, ironically, shared similar requirements with the aristocracy for their homes; a level site with good access to roads (and later rail), a ready water supply and space to expand. In the dark days of the mid-twentieth century, for an impoverished owner, the offer to be bought out by the local power company must have been very attractive – and perhaps may have helped their guilt by feeling that it was contributing to national infrastructure; though often the house had already gone.

One house which certainly matched these criteria was Drakelow Hall, Staffordshire, seat of 28 generations of the Gresley family and which, declared Country Life in 1902, “…is one of those seats of ancient eminence which win the regard of all Englishmen.“. Situated above the River Trent, the house was perhaps best known for the Painted Dining Room by Paul Sandby which was completed in 1793. Sadly, declining family fortunes led to its sale in 1933, followed by ill-fated ventures such as a country club and motor racing circuit before the house was demolished in 1938, though, fortunately, a section of the Dining Room was saved by the V&A. In 1948, the huge Drakelow Power Station rose on the site, attracted by the sizable 707-acre estate and its proximity to the river, and railways, road and, most importantly, the East Midlands coalfields. Hams Hall in Warwickshire similarly vanished under the same demands. One house which was rescued was Barlaston Hall in Staffordshire, a wonderful small villa by Sir Robert Taylor, which was bought for £1 by SAVE Britain’s Heritage to prove that it was possible to restore it. The house is now again a home as a result of their valiant efforts. However, even today, subsidence from old coal workings threatens other houses such as at Wentworth Woodhouse, where the owner, Clifford Newbold, has lodged a claim for £100m in compensation to fund the stabilisation and restoration of this magnificent house.
The requirements for nuclear power stations were different in that they were obviously less dependent on proximity to the raw fuel but they did require vast quantities of water for cooling so were often sited on the coast – which thankfully also meant fewer houses would be affected. Of those, the small manor house at Calder Hall had already gone by the time the decision was taken to built the UK’s first nuclear reactor on the site in 1947. So although the opportunities for landowners are now primarily around wind turbines, a report in the Sunday Times (13 Nov 2011) highlights the windfalls from owning the land adjacent to a nuclear power station scheduled for expansion.

Lady Elizabeth Gass, Lord Lieutenant of Somerset, and current owner of the 6,000-acre family estate, recently accepted a £50m offer from EDF to purchase 230-acres of farmland which will become the proposed Hinckley C power station. The Fairfield House estate (a prime candidate for the Handed On blog of lesser-known seats) has descended through the Palmer-Acland-Wood-Fuller families for 800 years and has never been sold. The current part-Elizabethan house was begun in about 1580, but with later changes in 1633 to change it from a medieval courtyard layout to the more familiar E-plan which we see today. Excitingly, traces of the old house are still embedded in the fabric today, with a cell for those awaiting the justice of the local magistrate and, once revealed behind some 19th-century plasterwork in the attics, the original finely-carved late-medieval roof timbers of a first floor hall.
The future of this wonderful estate is now secure and stands as a testament to how changing patterns of land use which once threatened and toppled grand houses can also enrich a country estate. That it is going to support a rare survivor of familial descent is an added bonus and I hope Lady Gass feels rightly proud of her success.
————————————————————————————-
More details: ‘£50m deal as Somerset wind turbine land goes to nuclear plant‘ [This is Somerset]
Listing description: ‘Fairfield House, Somerset‘ [British Listed Buildings]
————————————————————————————-
An apology: you may have noticed that I haven’t been able to publish as frequently as I’d like but just to reassure you that this is definitely not due to any slackening of interest on my part but simply due to my day job requiring a greater commitment at the moment. This hopefully will be temporary and as we go into the Spring I can pick up the pace again – but in the meantime, please do take time to re-read some of the old posts you may not have seen, and hopefully discover something new amongst the archives.
Thanks for your patience.
Matthew








































