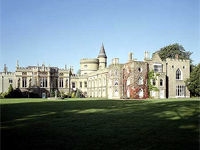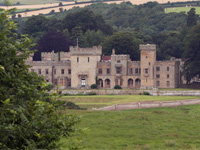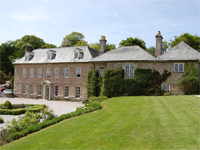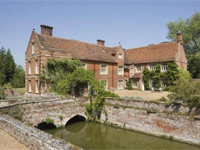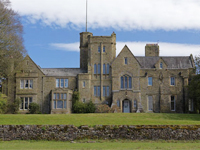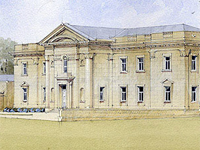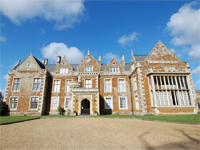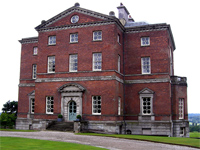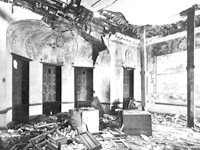
The challenges of inheritance have been a recurring theme throughout Country House Rescue. The obvious challenges are perhaps more tangible; taking on the new house, contents, gardens and the related discoveries – for good or ill. Yet part of the nature of inheritance is often the bequeathing of disappointment to others who expected to benefit or who disagree with the choices of the new owners. Country House Rescue this week (17 April) visits Hill Place in Hampshire where Ruth Watson’s skills seem to be in demand to placate some disgruntled aunts rather than to simply identify business opportunities.
Hill Place is an elegant, grade-II listed Georgian villa, built in 1791 on the back of wealth made in India. The architect is unknown but there is a beautiful simplicity to it, with each side five bays wide with a canted three-bay projection on the entrance front and a graceful three-bay bow front to the south. The style is in the fine traditions of Sir John Soane and there are even suggestions that it may have been by the man himself. At some stage, a mansard roof was added and then later removed, leaving an unfortunate flat roof with the stub end of the staircase still rising to a small access extension. Overall, this is a particularly neat example of the smaller country villa which was to prove so popular at that time. However, what is of particular interest that the current owner, Will Dobson, inherited the house due to his grandparent’s commitment to the tradition of primogeniture – that of the eldest male inheriting, which, in Will’s case, meant the bypassing of his grandparent’s four daughters, which is the cause of the strife in the programme.
The rules of inheritance in the UK have ensured that ownership of country houses, estates and contents can be passed down as a unified possession. This has ensured a multi-generational continuity which has benefited the country by embedding a very long-term perspective to plans and that a culture of paternalism was fostered; the spirit of noblesse oblige. Ironically, in France, the Napoleonic code demands equal shares for all potential inheritors, forcing the break-up and sale of large estates, preventing the same depth of connection between the nobility and society. Yet, for this culture to be preserved it is important that the estate is kept together – especially as it usually has to fulfil its traditional role of funding the main house.

Yet inheritance has caused incredible friction for hundreds of years between those favoured by those who inherit and those who do not, leading to extreme outcomes and court cases. One example of the former was Knighton Gorges, a manor house on the Isle of Wight, where, in 1821, the owner George Maurice Bisset had the entire ancient house demolished to ensure that his heir (his daughter or nephew – accounts vary) wouldn’t be able to cross his threshold even after his death, their having angered him through an unauthorised marriage. In Kent, Lynsted Park was originally a huge Elizabethan E-plan house built for Sir John Roper, later Lord Teynham, in 1599, but an inheritance dispute between two Roper brothers in the 1800s led to the one living there demolishing all but the entrance porch (later Georgian additions created the current house) as he thought he would lose the case and have to give the house to his brother.

Perhaps the most famous litigation from inheritance was that surrounding William ‘the Rich’ Jennens which reputedly took nearly 120 years before the cases finished being heard and was also thought to be the inspiration for Jarndyce v Jarndyce in Charles Dickens’ Bleak House – though recent scholarly opinion now discounts that. The Jennens family had created a huge family fortune as ‘ironmasters’ in Birmingham but due to a lack of heirs and, more importantly, a will, when William died intestate in 1798, his fortune (including houses such as Gopsall Hall, Leicestershire and Acton Place, Suffolk) was passed to three distant – though very aristocratic – relatives. This was the catalyst for a small cottage industry of claimants who all thought themselves related and therefore due a share of the inheritance. This was partly due to a popular fad at the time for novels to feature an unexpected inheritance – though, in real life, it was usually just the lawyers who became richer.
So, inheritance can often be a mixed blessing, laden with expectations and complications. A recent survey by Country Life magazine (6 April 2011) found that 61% of current owners were concerned that estates stay in the family – with only 25% not bothered if their heir were to sell (it would be interesting to see if there was a correlation between whether those in the latter group were also those whose family had owned for the least time). For some, it’s particularly important to ensure that the family name is preserved. In the same Country Life article, David Fursdon, whose family have been on the Fursdon estate in Devon since 1289, highlights that after 750 years in single ownership the pressure is on to ensure that a male heir is produced to provide that continuity (though with three sons he should be OK).
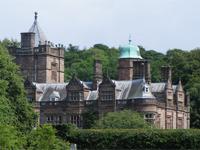
Primogeniture, or full inheritance by the eldest son, has been the rule for hundreds of years. It was expected that all other children either had to marry or make their own fortune or living with the second son often going into the Army and the third to the clergy. The strict rules may now be relaxing with parents choosing the child most inclined and best equipped to take on the inheritance – the Country Life article highlights how Holker Hall in Cumbria will be inherited by the middle child, Lucy Cavendish, who has moved back to the estate to learn the ropes before her parents ‘retire’ and move out in a few years time.
The challenge for families such as the Dobson’s is ensuring that the one who inherits feels they have complete ownership and is able to take decisions for the good of the house and estate without sniping from other quarters. It is no light responsibility to be the owner of a country house and the Dobson’s should be thanked for taking on such a lovely home when others might have simply sold up and enjoyed the spoils. Here’s hoping they can truly make a success of the house as a business to ensure that they can also pass it on to future generations.
Country House Rescue: ‘Hill Place‘ [Channel 4]
Country House Rescue: see complete previous episodes
Official website: ‘Hill Place‘

