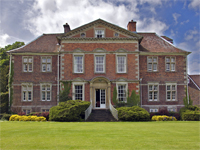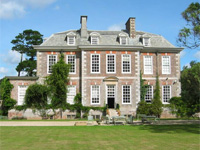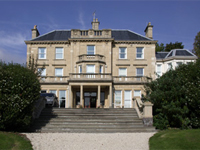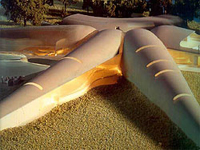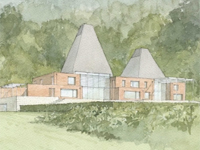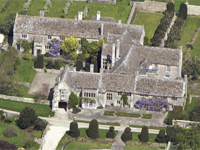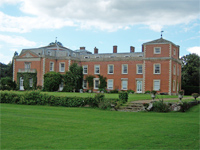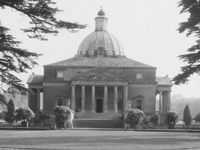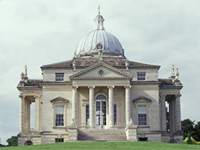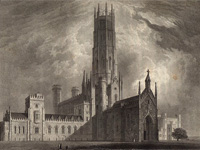William Blake poetically argued that it was possible to ‘To see a World in a Grain of Sand’; in the miniature is a reflection of something much greater. With that in mind, to look upon the manifest beauties of a house such as Trafalgar Park in Wiltshire, it could seem strange to argue that one of the most important aspects of it is, in fact, a small hallway in the north wing. Yet, this hallway is one of the earliest architectural examples which form the genesis of neo-classicism; one of the most recognisable and prolific architectural styles which has proved to be enduringly influential in the design of country houses and also has come to dominate civic architecture.

Neo-classical architecture permeates our built environment; banks, council and government buildings, and particularly country houses. Drawing on the ancient monuments of Greece, the structured, hierarchical designs provided a convenient vocabulary that institutions, the state, and individuals could use to express their permanence and place in the natural order of society. Of course, this is the interpretation and not an objective set of laws but neo-classicism’s rationalist perspective, with its reliance on mathematical rigour, gave the impression that architecture and society both shared an underlying harmony in their precision and structure.
The Classical language of architecture had arrived in England through the widely admired and imitated Vitruvian principles as interpreted in Andrea Palladio’s I quattro libri dell’architettura. Inigo Jones had adopted this language and had created the foothold for the new style with his the Queen’s House in Greenwich (1616) and Banqueting House in Westminster (1619). However, his sources were Italian; the great monuments of Rome as measured and shown by Palladio. For some, though, this was derivative as the earliest Classical monuments were in Greece.
It ought to remembered that the fashion for the neo-classical was one which swept across Europe, not just the UK. As a rejection of the seemingly frivolous Rococo movement, it sought to instil a more high-minded set of ideals across the arts. To do this, writers such as Johann Joachim Winckelmann (regarded as one of the fathers of neo-classicism), stated that ‘The only way to become great is to imitate antiquity’. This required no mere slavish copying but a profound understanding obtained through study which enabled principled use of the Classical architectural language. Books such as Piranesi’s Le Antiquita Romane, a series of topographical views of Rome published in 1748, determined to prove the glory of Rome. However, others such as Richard Dalton (Museum Graecum et Aegyticum, 1751), le Comte de Caylus (Recueil d’Antiquities Eygyptiennes, Etrusques, Grecques et Romaines, 1752) and Julien David Le Roy (Les Ruines des plus beaux monuments de la Grece, 1758) argued for the superiority of the Hellenic originals.

If true knowledge of Classical architecture required detailed study the options were limited unless fortunate enough to be able to undertake the arduous and expensive Grand Tour. The Society of Dilettanti, formed in the 1730s as a scholarly drinking club for aristocrats and others who had visited Italy, deliberately sought to influence fashion by sponsoring a more rigorous approach to the recording of the ancient ruins. Scholars had realised the value and fame which could be garnered from publishing books on the ruins they had visited but these were often the Roman versions of the Grecian originals and were often more decorative than accurate delineations.

In contrast, the most successful and influential of these publications was Antiquities of Athens by James ‘Athenian’ Stuart and Nicholas Revett, published in three folios in 1762, 1787 and 1794. Sponsored by the Society of Dilettanti, their approach produced detailed, measured architectural drawings from which other architects could accurately reproduce Grecian details. Stuart and Revett were both better known as connoisseurs of painting rather than as architects, but having lived in Rome for ten years prior to their departure in 1751 for Athens, they had a thorough knowledge of Roman artefacts. This was crucial in establishing the authority of Antiquities of Athens when the first folio was published in 1762.
James Stuart (1713-1788) became known as James ‘Athenian’ Stuart on the reputation he established. He originally started his artistic career as a painter of fans and he was to continue with this work even after becoming an architect – the large allegorical ceiling painting in the tapestry room at Hagley Hall, painted in 1758-59, is one notable example. However, having established his fame, his drinking and erratic work habits meant that although he had a steady stream of work, patrons were sometimes reluctant to commission him, leaving his reputation somewhat diminished. This is in contrast to his early years when having arrived in Rome in 1742, he established himself as judge of pictures, acting as a guide to aristocrats on their Grand Tour. In this manner he met Revett when he accompanied him, along with Matthew Brettingham and Gavin Hamilton, to Naples in 1748. That same year, he and Revett drafted their first Proposals for publishing an Accurate Description of the Antiquities of Athens, which, once accepted by the Society who became their sponsors, enabled them to undertake their investigation.
Nicholas Revett (1721-1804) was the second son of minor Suffolk gentry, his father being John Revett of Brandeston Hall. At the age of 21, Nicholas left Suffolk and moved to Rome to study under Marco Benefial, an important early neo-classical painter. It’s unclear where Revett was tutored in the precise skill of architectural drawing but clearly as a man of some talent and training he was undoubtedly proficient and it was he, not Stuart, who was principally responsible for the measured drawings of the monuments. According to one account in the Gentleman’s Magazine of March 1778 ‘Mr Stuart first caught the ideas of that science, in which (quitting the painter’s art) he afterwards made so conspicuous a figure.’ So why is the pupil known better than the master?
One of the key reasons is that although Revett’s name appeared on the title page, before publication he had sold his interest to Stuart after editorial differences. Secondly, Revett, as a gentleman with a private income, wasn’t under the same financial pressure to practice and so his executed architectural commissions are scarce, primarily working for his friends. One such in his circle was Henry Dawkins; owner of Standlynch, later renamed Trafalgar Park.

This commission, in 1766, was limited but Revett drew on his knowledge and the rich seam of material he had accumulated to produce a fine portico, based on the Temple of Apollo, Delos. Revett’s skill was in being able to take the elements of the temple and extend it to create a sophisticated composition. In addition to this, Revett was tasked with creating a vestibule at the junction of the north wing. Within this limited space, Revett chose to create a miniature six-column temple apparently based on the Establishment of the Poseidoniasts, also at Delos, representing one of the (and possibly the) earliest interior use of Greek neo-classical architectural features.
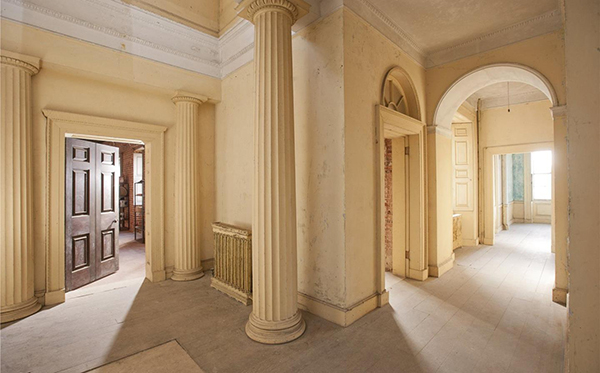

Revett contributed few other architectural examples, working mainly for friends such as Dawkins at Standlynch. Other commissions including adding a grand Ionic portico to the west front of West Wycombe Park, Buckinghamshire, for Sir Francis Dashwood in 1771, and later the Temple of Flora and the Island Temple between 1778-80. Revett’s only other notable contribution is the church at Ayot St Lawrence, Hertfordshire, for Sir Lionel Lyde in 1778, which he designed as a temple with small, detached wings, linked with a columnar screen. James Lees-Milne thoroughly disliked it saying ‘It is stark, cold and foreign to its surroundings, in fact admittedly unsympathetic to its ostensible purpose as a christian conventicle in a small and humble parish. Quite frankly it was meant to be enjoyed as an ornamental temple of a nobleman’s park in a focal view from the mansion.’ Which is correct – and probably exactly what Revett had intended.
So if Revett has the garland for earliest neo-classical interior, who can claim the earliest exterior use? Although Antiquities of Athens was published in 1762, the drawings were at the disposal of Stuart and Revett. The earliest Greek revival building is agreed to be the garden temple at Hagley Hall, built for Lord Lyttelton in 1758-59, which Stuart designed was based on The Hephaisteion in Athens. However, in 1985, Giles Worsley identified the earliest use of a Greek architectural element in a building as being two years earlier in 1756 when Earl Harcourt, a prominent member of the Society of Dilettanti, was rebuilding Nuneham House, Oxfordshire. Although the architect of the house is noted as Stiff Leadbetter, Lord Harcourt asserted such influence that the house can be regarded as more by the former than the latter. Writing to a friend he stated that,
I have not placed my Venetian windows under an arch. Instead of springing the arch or compass point of the Venetian window from the cornish as other people have done, I have boldly adventured to follow a design of an old building which I have seen among Mr Stuart’s drawings of Athens, where the arch or circular part springs from the architrave itself, which, besides having a very good effect, obviates an objection which upon some occasions had been made to Venetian windows, that the light is too high in the room.
Harcourt’s inspiration for his variation on the standard Venetian window was Stuart’s drawing of the Aqueduct of Hadrian, a structure largely ruined when he visited and demolished by the end of that century. Stuart would go on to use this form of the window at only three other houses; once at The Belvedere, Kent, c.1775, once at the Prospect House, Wimpole, Cambridgeshire, c.1775, and once at Montagu House, London, c.1775-82, though unfortunately all these have now been demolished.

The 1750s and 1760s saw the idea of architecture drawn from classical sources, whether Greek or Roman, become more widespread. The birth of Greek neo-classicism in the UK can, in part, be traced to these examples and the men behind them, the wider adoption of this stylistic source was relatively slow. Neither Stuart nor Revett appeared to wish to be the figureheads for a new fashion, simply content to work as much as they wished, with Stuart taking more but his delivery tempered by his dissolute habits. Different strands of neo-classicism were being picked up by more ambitious architects such as Robert Adam, who had undertaken his own Grand Tour to Italy and Croatia and whose publication in 1764 of the Ruins of the Palace of the Emporer Diocletian at Spalatro gave his a scholarly foundation from which to launch his own style of neo-classicism which soon supplanted the previous Burlingtonian standard.
The overlooked North Vestibule at Trafalgar Park represents the quiet experimentation which was to plant seeds of the Hellenic neo-classical movement. This would find its true expression in the late-Georgian era when evangelists such as Thomas Hope would create a resurgence in interest and further burnish the reputations of both Stuart and Revett; men whose unequal fame has obscured the contribution which Revett made in enabling architects, regardless of experience or first-hand exposure, to all claim antiquity as their source.
Sales particulars: Trafalgar Park, Wiltshire – 33 acres, £12m (Savills.com)
Introduction to neo-classicism: ‘Style Guide: Neo-classicism‘ [V&A Museum]
