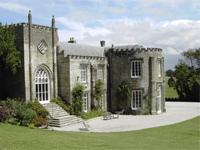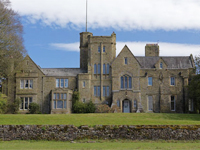The very name ‘country house’ implies a certain rural solitude; a fine house surrounded by its own acres. Yet, some owners, for reasons of preference or amenity, chose to site their country house on the coast – and the recent quick sale of Barton Manor on the Isle of Wight, despite the generally slow market, has proved that the lure of the sea is still as strong as ever.

Some areas, particularly in the south of England, have a long tradition of country houses being built to take advantage of some beautiful coastal scenery. The harsh, combative weather of the north may have discouraged some owners, bar those living in castles, into seeking calmer situations further inland. Yet in the balmier south, with more clement weather, landowners have long sought peninsulas and headlands to build their manors. Cornwall has many examples of just such situations. One of the earliest was Mount Edgcumbe, built in 1550, for the Edgcumbe family, in a commanding position overlooking Plymouth Sound. Devastated by a bomb meant for the docks in WWII, the house was rebuilt by the 6th Earl of Mount Edgcumbe, even though his son had been killed in the war. Inherited by distant relations, it was finally sold in 1987 to the local councils and is now a museum – but standing in the grounds one can imagine the attraction of the location which drew the first Edgcumbe to build there.

Forty years after Mount Edgcumbe was built, in 1592 the Prideaux family chose an equally dramatic spot, a hill overlooking Padstow, to raise their beautiful house, Prideaux Place, which is still looked after by the family.
Yet for less dramatic locations, what’s the lure? For most of the very grandest estates, the house was the focal point; the termination of roads, views and rides – the landscape emphasising the dominance of the owner. To compete with natural beauty of nature, even a more benign one, the house would have to equal to the challenge. The coast at Holkham can hardly said to be dramatic, but the house, Holkham Hall, is certainly spectacular – an architectural tour de force of neo-Palladianism.

The builder of Holkham, Thomas Coke, (b.1697 – d.1759) 1st Earl of Leicester (fifth creation), was a passionate follower of the ideals of Palladio, and he was determined that his own house should follow the strict rules of Palladianism. The archivist at Holkham, Christine Hiskey, confirmed that she is unaware of any specific mention of the sea in his choice of location and has suggested that he might have been simply very attached to the original manor house, the seat of the Holkham branch of the family since 1612, and his childhood home until the age of 10. In fact, even while building the new Hall, he lived for most of his life in the old house – it was linked by a passage to the first wing of the new Hall and demolished only in 1756, three years before Coke, then Earl of Leicester, died. Perhaps though, he was looking for a location similar to the Ventian plains where Palladio had completed many of his commissions. Certainly his friends, Sir Thomas Robinson and Lord Hervey, could not understand why he had chosen such a wind-whipped position.
Yet, even here, the house was surrounded by a manufactured landscape as a foil to the rather austere provisions of the natural world. Initially created by Thomas Coke, the builder of Holkham (in conjunction with the famed designer William Kent), a later Coke, another Thomas, 1st Earl of Leicester (seventh creation), on inheriting the 30,000-acre estate in 1776, commissioned Humphry Repton to contribute proposals towards his own plans. Repton devised a complex series of paths, snaking through the woods, along the lakes, and around the estate, but curiously, not to the sea, tolerating only a view of it from a particular point. His designs perhaps reflected the unease Coke of Norfolk felt at the location; he is quoted as complaining that:
“It is a melancholy thing to stand alone in one’s own country. I look around, not a house to be seen but my own. I am Giant of Giant Castle, and have ate up all my neighbours – my nearest neighbour is the King of Denmark.”
Lacking his ancestors affection for the sea, Coke of Norfolk seems to have employed Repton to create an alternative landscape which tries to almost ignore it.

Another group for whom such glum thoughts may also have played on their minds were those whose trade relied on shipping. In the same way that traditional country estates were at the heart of agricultural production, so too, with the rapid growth of overseas trade in the Georgian period, ship-owners wished to be able to see their vessels returning to port, or, at least, the source of their wealth. This led to a number of houses being built along the coastal areas leading up to major ports such as Bristol, Liverpool, and Hull; though, sadly, many have been lost as the cities have expanded. The sea could also provide the vantage point from which to select the site of a house, with Tapeley Park, (previously featured in this blog when it appeared in Country House Rescue) situated on hill overlooking Bideford in Devon, chosen by a captain returning home.
Other influences were also coming to bear, not least the concept of the ‘Picturesque’ which provided a renewed appreciation of the power of nature. One effect of these ideas was the reversal of the role of the house from being the focal point of the view, instead now emphasising the importance of view from the house. Advances in transportation technology such as more comfortable sprung carriages, enabled the Georgian wealthy to travel greater distances in shorter times, so the coast became more accessible.

Soon country houses were taking advantage of the dramatic possibilities; perhaps none more so than Culzean Castle, Ayrshire. Perched on the edge of a cliff, the castle, built between built 1777-1792 for David, 10th Earl of Cassillis, was an architecturally forceful response to an spectacular location. The architect was the talented Scotsman, Robert Adam, whose interior style is so recognisable as to have become a named genre. Adam, as an architect, was also skilled in making the best use of locations and having been originally commissioned for some minor additions to the original, smaller tower house, Adam realised the potential of the site and convinced his patron to add the massive round tower in 1785 with its circular Saloon, featuring floor-to-ceiling windows, which open onto a balcony overlooking the cliff and crashing waves below. Less dramatically sited, but also impressive, was Hooton Hall, Cheshire, built in 1788 to designs by Samuel Wyatt which was described as “…a beautiful structure, standing on a gentle eminence, and commanding an extensive view of the river [Mersey], and of the entire coast of Cheshire and Lancashire…“. Sadly, such charms were not enough to save the house which, after serving time as a WWI airfield officer’s mess, was demolished in 1932 and later replaced by a Vauxhall car factory.

Fifty years later, the lure of the sea was still strong. Highcliffe Castle in Dorset was the result of the long-harboured dream of Lord Stuart de Rothesay, a distinguished diplomat, to build a home once he had finished his overseas duties. Drawing on happy childhood memories, he went back to a site he had known as a boy and, in 1840, built Highcliffe Castle, a classic evocation of the Pictureseque and Romantic architectural ideals in a smaller country house and which incorporated significant quantities of carved Medieval stone from the Norman Benedictine Abbey of St Peter at Jumieges and the Grande Maison des Andelys which had become derelict after the French revolution.
As with many popular Victorian trends, a house by the sea gained widespread fashionable credibility through the support of Queen Victoria and Price Albert. Early in her reign the Queen had decided to purchase a summer retreat and favoured the Isle of Wight having stayed at Norris Castle as a young girl. In March 1844, she bought the neighbouring Osbourne House, but decided that it was insufficient and so should be rebuilt, the foundation stone being laid in June 1845, and was finished in 1848. The architect was Sir Charles Barry, who had built other houses which the Queen had stayed at such as Trentham Hall (demolished 1912). The prominent position and royal patronage made this a hugely influential design; the style and elements from it can be seen in many country houses from the 1840s-1870s. The loggias, choice of axis to maximise the views and the terraced gardens all emphasise the coastal attractions which had originally brought the Queen to the Isle of Wight (as it did many others, including the architect John Nash, who built his own Picturesque home, East Cowes Castle, (dem. 1960) there as well).

The launch of Barton Manor, Isle of Wight in the March 14 issue of Country Life was considered the first of the major residential estates to be offered in 2012. Built on the site of a priory, the estate, was bought by Queen Victoria in 1845 at the same time as neighbouring Osbourne, and then had it completely rebuilt in 1853, reusing the old stone. Although the Queen herself had an apartment there, it was mainly used as supplementary accommodation for visitors to Osbourne House. With the royal connections, well-proportioned house, superb gardens and fine coastal location it was no surprise that the 202-acre estate sold within a month, proving the enduring lure of the littoral is still a powerful attraction.
———————————————————————–
My thanks to Christine Hiskey, archivist at Holkham Hall, and James Crawford at Knight Frank (agents for Barton Manor) for their help with this article.
As always, dear Readers, delays between posting caused by pressures of work – apologies.



