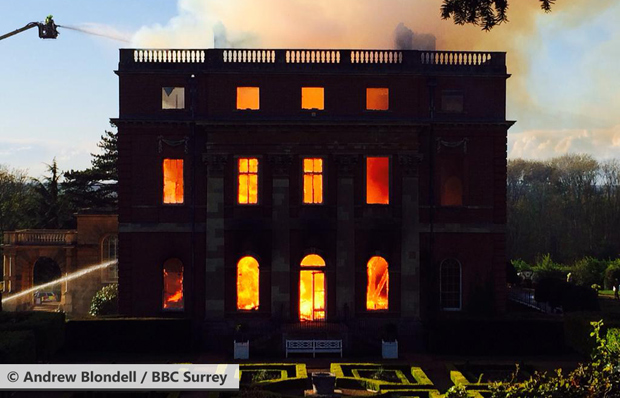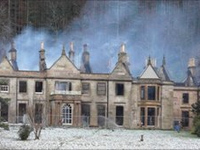Although principally known as a ‘landscape gardener’ – a job title he invented even if the role was already well-defined – Humphry Repton was clearly a man who understood that an estate was a composition of many parts and that architecture had a vital role to play in the success of his schemes. The challenge in assessing Repton’s contribution to architecture is that of his collaborations; what sprang from his inventive and knowledgeable mind, and what came from those he worked with, including his sons, John and George, and also that leading proponent of the Picturesque, John Nash.

(NPG D5801 © National Portrait Gallery)
Humphry Repton (b.1752 – d.1818) had a lifelong passion for gardening, but it was not his first career. After starting in business as a general merchant in Norwich, which failed, Repton decided to retire to the countryside and live with his sister and husband in Sustead, near Aylsham, in Norfolk. With his father’s prosperity and sister’s indulgence, he developed his interest in botany and gardening. After a brief period in 1783 as private secretary in Ireland to his neighbour William Windham of Felbrigg (he resigned after a month), Repton took a cottage near Romford, Essex, and decided to focus on turning his interest into a career. Fortunately, circumstances meant that he was well placed to do so with his deep horticultural knowledge, his superlative skills as a watercolourist, which he used to create his visions in his beautifully produced Red Books, plus opportune timing, with the death of Lancelot ‘Capability’ Brown in 1783 creating a gap for someone with Repton’s grand ideas.
Although the setting of a house was a key consideration for any architect of the era, few thought of themselves as landscape gardeners (Decimus Burton (b.1800 – d.1881) was something of an exception). However, those who were of that profession seemed to not only have an opinion on architecture but also apparently felt confident that they could also practice in this as well as their primary domain. For Repton, although not trained as an architect, he saw architecture as ‘an inseparable and indispensable auxiliary‘ to his efforts. Repton was usually brought in after the house was complete and his plans would be presented in one of his famous Red Books, leather-bound volumes of his ideas for a specific property, in which he set out his vision of the landscape as it was, including the current house. In it, Repton would often include his criticisms of what was there and include his suggestions for sympathetic alterations which would better enable the house to fit within his vision.

A measure of Repton’s boundless confidence in his own abilities can be seen in whom he felt able to criticise for their architectural efforts, including Sir John Soane, probably the leading architect of his era. Repton was commissioned to create a landscape at several of Soane’s commissions, usually appearing a year or two after completion, including at Mulgrave Castle, Moggerhanger House, Aynhoe Park, Holwood House and Honing Hall. In the case of the latter house, Soane had made extensive alterations in 1788, and in Repton’s Red Book, produced in 1792, he criticised Soane’s work saying:
The proportions of the house are not pleasing, it appears too high for its width, even where seen at any angle presenting two fronts; and the heaviness of a dripping roof always takes away from the elegance of any building above the degree of a farm house; it would not be attended with great expence to add a blocking course to the cornice, and this with a white string course under the windows, would produce such horizontal lines as might in some measure counteract the too great height of the house. There are few cases where I should prefer a red house to a white one, but that at Honing is so evidently disproportioned, that we can only correct the defects by difference of colour, while in good Architecture all lines should depend on depths of shadow produced by proper projections in the original design. (1)
In the illustrations in the Red Book for Honing Hall, Repton boldly showed the house, not as it was, but with his suggested improvements. Repton had form for his criticisms of Soane, having been asked, in 1790, to review the newly completed Tendring Hall, Suffolk, (demolished 1955) where he wrote:
…had I been previously consulted the house would neither have been so lofty in its construction nor so exposed in its situation.
For a man with no formal architectural training to be so forthright in his judgements gives a sense of Repton’s confidence in his own abilities. Luckily (for Repton), it’s likely that the notoriously sensitive Soane never saw these criticisms and they maintained cordial relations for many years. Repton’s comment about rarely preferring a red house to a white one is also corroborated by other Red Books, including the designs for Stansted Hall, and Rivenhall Place, in Essex and Hatchlands Park, Surrey.

Repton’s architectural contributions are often overlooked as he was never enough of an architect to be considered as one, and, in general, those primarily interested in his landscapes are insufficiently interested in his architecture. A prime example of this (not mentioned in Colvin, or Stephen Daniels’ book, except buried in an endnote) is Repton’s vision for Port Eliot, Cornwall, the seat of Lord Eliot. In 1792, in one of his earlier commissions, he was brought in for his advice on the estate. Repton assumed the role of architect and provided, in the Port Eliot Red Book, a broader set of broadly Gothic proposals which brought house, church, estate and even the nearby town into his remit. This expansive approach to his brief was a challenge for Sir John Soane who was asked in 1794 to contribute his ideas – but now within a Gothic framework set by Repton (a style to which Soane was hostile), whose designs had found a level of favour with Lord Eliot, and which he adapted.
One of the key questions when considering the architectural improvements suggested by Repton is to what degree they were his and what had been conceived by his eldest son John Adey Repton (b.1775 – d.1860). J.A. Repton had been a pupil to William Wilkins where he developed a profound understanding of Gothic architecture. He had then moved in 1796 to the office of John Nash, with whom the elder Repton had established an arrangement to pass on any architectural commissions in exchange for 2.5% of the cost of the work – an agreement which Nash failed to honour, leading to the partnership being terminated in 1800.
Nash has a chequered reputation professionally and this extended to those in his office, including J.A. Repton but left to become his father’s assistant when the agreement between Nash and his father ended. Nash was unfortunately a champion of the Picturesque but not of his assistants; he never acknowledged J.A. Repton’s significant contribution in various schemes. Unfortunately, John was to suffer the same issue to a certain extent with his father, though he was later clearly credited for his assistance ‘in the architectural department‘ for designs for a number of houses including Stratton Park, Scarisbrick, Panshanger, and others.


In the Port Eliot Red Book, eighteen of the drawings are signed by the son and are probably his designs, however the scheme as a whole is attributed to the elder Repton, though he may have been angling for this to be a major commission for his son. Unfortunately for the Reptons, their grand vision for Port Eliot was never going to be realised, mainly due to financial constraints, though Soane was to provide an alternative scheme which he diplomatically managed to agree with Lord Eliot – much to Repton’s chagrin, later writing:
my beautiful plan for Port Eliot…my design for bringing together the house and the Abbey did not suit the fancy of my fanciful friend [Soane] (who knows but little about Gothic) so the plan was totally changed.
Repton’s architectural work was significant enough to merit inclusion in Howard Colvin’s seminal reference work, ‘A Biographical Dictionary of British Architects 1600-1840’. The most important was the work at Welbeck Abbey in 1790 to remodel the east and west fronts (and the Red Book contains designs for an entirely new house) but the other entries are relatively insignificant – minor works in 1792 at Honing Hall, the enclosing of the courtyard at Sarsden House in 1795 to create a domed ‘hall of communication’, and a new entrance to Uppark in 1805. Beyond that, his association with John Nash meant he had an insight into the ‘cottage orne’ style and which Repton used in his design for a new ‘lodge of a new and singular description‘ comprising two thatched cottages on the Isle of Wight, one either side of the road.

Beyond that, his architectural contributions were mainly the designs within the books on landscape gardening. The most important of these were ‘Sketches and hints on landscape gardening : collected from designs and observations now in the possession of the different noblemen and gentlemen, for whose use they were originally made : the whole tending to establish fixed principles in the art of laying out ground’, published early in his career in 1794, and the posthumous collection published in 1840, ‘The Landscape Gardening and Landscape Architecture of the late Humphry Repton’.
So, can Repton be considered an architect as well as a landscape gardener? On balance, his position seems to be more that of ‘frustrated architect but successful critic’. Repton doesn’t seem to have been able to establish a reputation as an expert on architecture, possibly because his commentary was often only available in the Red Books, with their naturally limited circulation. Also, his work was usually after the house was already built and often only recently finished, meaning the owner was unlikely to consider making significant changes very quickly, leaving few opportunities for him to showcase the talents he clearly thought he had.
However, his work was influential on the practices of contemporary and later architects, forcing them to acknowledge that their buildings did not exist in splendid isolation and had to be considered as whole; a three-dimensional, interactive, ever-changing landscape painting. Open, expansive parklands had the effect of placing the building on a visual plinth, majestic but with an aloof air. Repton firmly brought all the elements together, blending both Gothic with greenery and the Palladian with the planting. His architectural contributions reflect this sensitivity and with more opportunities he may have been even more influential in the field of architecture, much as he dominated the landscapes represented so beautifully in his famous Red Books.
Further reading:
- Humphry Repton: Landscape Gardening and the Geography of Georgian England (The Paul Mellon Centre for Studies in British Art)
– Stephen Daniels
- Humphry Repton
– Dorothy Stroud
Sources:
(1) – Humphry Repton, Red Book for Honing Hall [1792], quoted in ‘The Surprising Discretion of Soane and Repton’ by Gillian Darley, in the Georgian Group Journal vol. XII 2002
Apologies for the long gap between articles – happily, just after I posted the last one in September 2017, our beautiful son was born. Mother and baby were, and remain, fine and his sister clearly loves him. However, as anyone with experience of small children knows, they’re justifiably demanding and, combined with having a day job, it’s meant I haven’t had the time to write, but as he gets a little older hopefully I should now be able to again…at least in some capacity, though they’ll remain sporadic. Tweeting is easier to do regularly, so please do follow @thecountryseat and @lostheritage. OK, on with the show…








