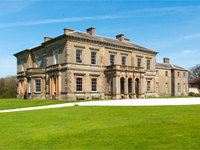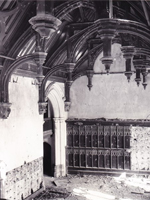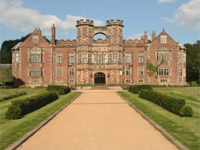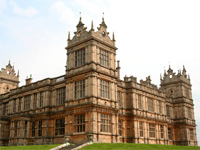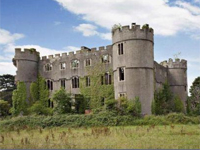To be regarded as the first architect is quite an accolade and, in the UK, Robert Smythson is widely viewed as holding this title – but as with many things, this is not quite the whole story. With competition from others interested in developing the idea of architecture, Smythson might have lost the crown of being first – though with buildings such as Wollaton Hall and Hardwick Hall he would have undoubtedly still been regarded as one of the finest architects the nation has produced. October 2014 is the 400th anniversary of his death, an apt opportunity to look at both his career and the house which launched him, Longleat.

Little is known of Smythson’s early life – even his date of birth is only narrowed down to either 1534 or 1535. There is some suspicion that his ancestors may have been masons but his level of schooling or training is a mystery. The first documented mention of Robert Smythson is his arrival at Longleat, Wiltshire in March 1568 to work as Chief Mason for Sir John Thynne. He bore a letter from Humphrey Lovell, the Queen’s Master Mason, stating that he was ‘not doubting him but to be a man fit for your worship‘. Smythson had previously been working at the now distantly lost house of Sir Francis Knollys at Caversham, Berkshire, built in the 1550s-60s, but described as ruinous by the diarist John Evelyn in 1654.
Although Smythson was a master, leading his own team of masons, Longleat was to prove to be his education and a spring-board for his own genius for design. The house was an architectural onion; layers of building, wrapping each phase around the earlier one. The core was formed of the original monastery buildings which had been bought by Sir John Thynne, in 1540, using wealth accumulated in his job as Secretary to Edward Seymour, Duke of Somerset, who, as Lord Protector (albeit briefly), was one of the most powerful men in the country.
The first changes to Longleat took place between 1547-53, followed by a more extensive programme between 1553-67, which including adding a grand suite of rooms. The original building was firmly in the existing Gothic tradition, whilst the second phase added a layer of Classical ornament. This evolving house was an experiment in merging the existing English tradition with Italian and French influences which would have been somewhat confusing to those who saw it – or as Mark Girouard described it; ‘a kind of degenerate Gothic cake, enriched with occasional classical cherries‘. We shall never know quite how successful this look was as on 21 April 1567 almost the entire house was destroyed in a fire which burned for 17 hours, leaving just the blackened walls.
Although clearly a serious blow to Sir John, work immediately started to rebuild the house, creating the third Longleat. It was this project which Robert Smythson joined in March 1658 as a master mason – though not yet as an architect. The design for the new Longleat is credited to Adrian Gaunt, a French joiner who, in December 1567, was paid for ‘making ye modell for ye house of Longleate‘ – a wooden mock-up (now sadly lost), and the first recorded instance of this in the UK.
So what was Smythson’s involvement in the design of Longleat? If looking at the third Longleat, it would be very little as both the layout and external appearance had been decided and was built as a two-storey house in the style of the previous one. However, in 1572, Sir John decided that his new house needed to be grander still and so embarked on a fourth distinct phase – this was a chance to create a more unified appearance, more in keeping with his classical ideas.

Over the next eight years, the new building wrapped itself around Longleat, enclosing the two-storey Gothic house in a three-storey Classical cloak. Most dramatically, the new fronts featured impressive pilastered bay windows which incorporated the Ancient Greek classical orders; Doric, Ionic, and Corinthian. Throughout all this work, Sir John had remained closely involved, with hundreds of letters passing between him and the workforce with his instructions. This was a man who had decided that although his status prevented him adopting the trade of architect, it was certainly not going to stop him acting like one.
However, the documentary evidence of both letters and drawings indicates that it was largely Smythson and a French sculptor, Alan Maynard, who had been working at Longleat since 1563, as the principal designers of the new house. Girouard believes the division of labour to be that whilst the decoration of the house is Maynard’s, the overall plan and elevations are Smythson’s, who developed the possibilities of the existing compact courtyard house; to turn it outward, and present a most dramatic façade to the world. What Thynne brought to the mix was his passion and critical eye (and huge wealth) which drove and inspired his architects to create a house which matched his ambitions. Despite all this effort, Thynne barely saw the house complete before he died in May 1580.

Whilst working at Longleat, Smythson was already developing his architectural career with a commission nearby at Corsham Court, started in the mid-1570s. Lacking both the budget and passion of the work at Longleat, it is, nonetheless, an interesting and successful fusing of Tudor and Classical.
Around the same time as he was working at Longleat, Smythson had also taken on a substantial side-project; working for Sir Matthew Arundell at Wardour Castle. Although now a ruin after suffering during the Civil War, Smythson had been employed to refurbish the 14th-century castle, creating a modern house. Taking what he had learned at Longleat, Wardour’s walls were punctured with windows and classical decoration added to the gateway and doorcases – though the windows were Gothic to keep in style.

If an architect was to wish for a monument to their work, few could hope for one even half-as-fine as Smythson has in his next commission at Wollaton Hall, Nottinghamshire. Work started in 1580 for Sir Francis Willoughby, Arundell’s cousin and brother-in-law, and although Smythson’s name first appears in the accounts in March 1582, it is highly likely that he was involved from the beginning – and was still working there when he died in 1614.

Wollaton is almost a topographical expression of the Elizabethan idea of the internal progression which determined the layout of their houses. As one of the first houses sited on a prominent hilltop for aesthetic rather than military reasons, it would have been highly visible to all around. Yet, as visitors moved closer they would have been delighted by the gardens and pavilions, before arriving at the highly-decorated Renaissance jewel at the heart of the scheme.
Wollaton is an exceptional house mainly due to the extravagance, but also for having survived. The layout of the house – square with four corner towers and the unusual tall central hall with clerestory windows – had been seen before at Michelgrove in Sussex and Mount Edgcumbe, Cornwall. What was innovative was the bold play of Renaissance architectural motifs into such dramatic overall impression, creating an almost overwhelming effect – teetering on the verge of being just a bit too much. Little wonder that after Smythson’s death the inscription on his monument in the parish church reads ‘Architecter and Surveyor unto the most worthy house of Wollaton with divers others of great account‘.

Although Smythson continued to be employed at Wollaton, he was also engaged elsewhere. One of his most successful projects was the remodelling of the hunting lodge of the Earl of Shrewsbury in the 1580s. Built as a show of Elizabethan machismo in riposte to Wollaton, Worksop Manor would have been one of the most glorious of the houses of that age, but was consumed by fire in 1761. Again, this was a house set on a prominent site and heavily glazed, catching the sun to dazzling effect.

The house which did survive and is rightly considered the high-point of Elizabethan architecture is Hardwick Hall, built between 1590-97. Tantalisingly, there is no documentary evidence to link Smythson (or by this point, his son John who had also joined the family business) to being paid for the design of Hardwick. However, a series of designs in the Smythson archive which are similar to the executed details of Hardwick, combined with a 1597 accounts book listing a ‘gift’ to Robert and his son John, do suggest that they were closely involved. Most of all, the design of Hardwick Hall is a distilled version of the ideas and experience that Robert Smythson had accumulated over the course of his career. Hardwick is a house with the thoughtful layout of Worksop, combined with technical flair of Wollaton but now moderated and toned down to an elegant finish.

After reaching such sublime heights with Hardwick many an architect would have considered their work done and retired. However, for Robert Smythson, the 1590s were a fertile period where he started developing another form of country house, one which combined a compact form but much of the style of Hardwick. The best example was Pontefract New Hall, built in 1591 and again paid for by Bess of Hardwick, but for her stepson, Edward Talbot. This house took the form of the central core with projecting corner towers but added further recession to the façade to create a complex movement, anticipating designs such as Holland House and Hatfield. New Hall was derelict by the 20th-century before being sadly demolished in the late 1950s, with the rubble reputedly becoming the A1 motorway.

Smythson was also involved in designing houses at Kirkby-in-Ashfield in Nottinghamshire, Owlcotes in Derbyshire, an un-executed design for a house at Slingsby for Charles Cavendish (a form of which was created at Caverswall Castle, Staffordshire), who then implemented a small part of a grand rebuilding plan Smythson produced for Welbeck Abbey. Girouard also claims that Burton Agnes Hall is also by Robert Smythson. Other houses linked stylistically or conjecturally include Chastleton House, Gawthorpe Hall, Fountains Hall and possibly Howsham Hall.
Smythson can certainly be regarded as the parent to the style we would now call ‘Elizabethan’, with buildings which delighted in their inventiveness. Although the early buildings may have owed a debt to the direction of others, as Smythson became more confident in his mastery of the forms and language, so to do his designs become more skilful, even if he wasn’t always able to restrain the extravagance. Certainly there were others who were also looking to develop the idea of a professional designer of buildings, but Smythson was the first who we can securely say created a coherent and recognisable style, each house showing the evolution of his skill, each contributing to his claim as the first architect.
——————————————————————-
Related article: ‘A minor prodigy: Brereton Hall for sale‘ – looking at the wider context of the Prodigy houses.
